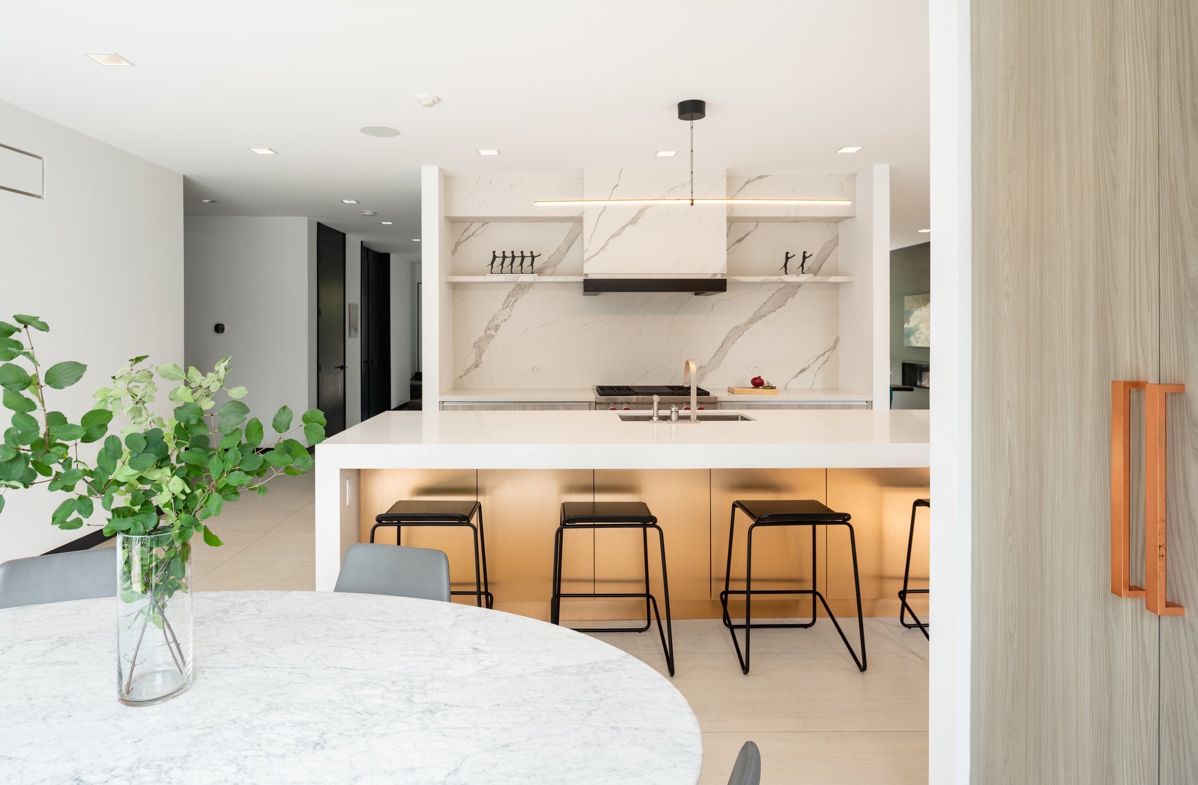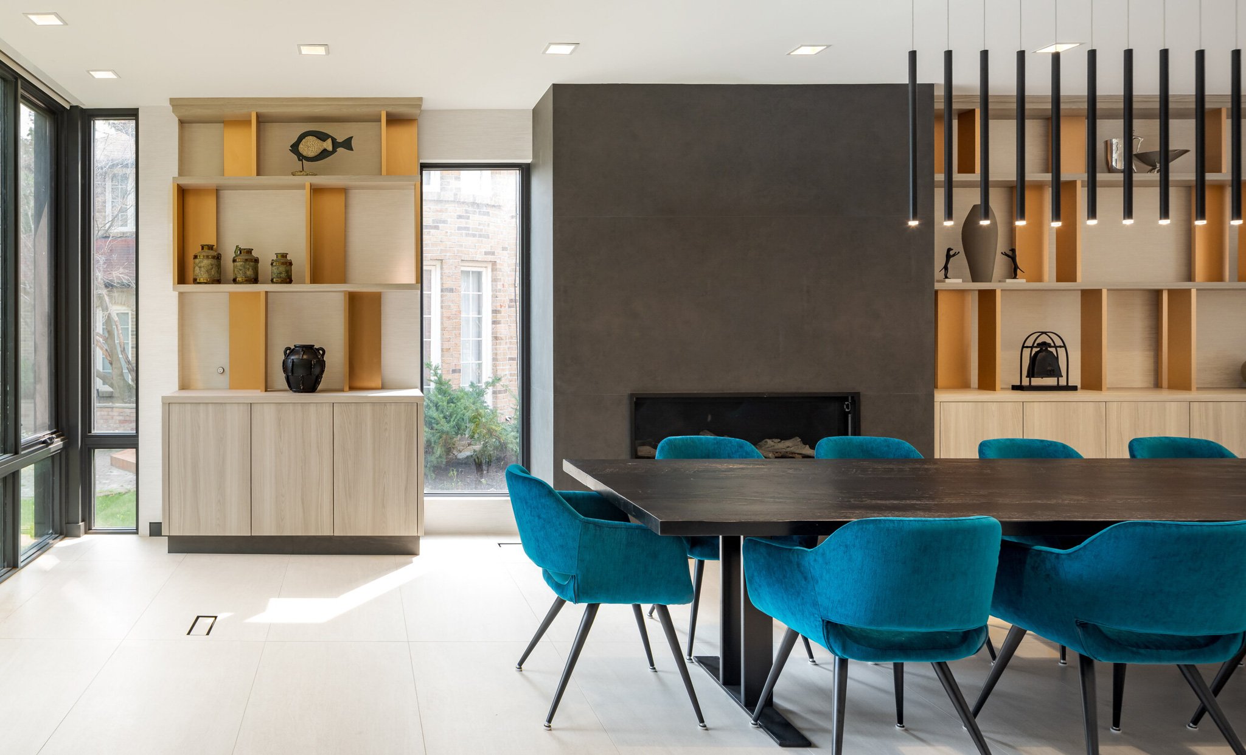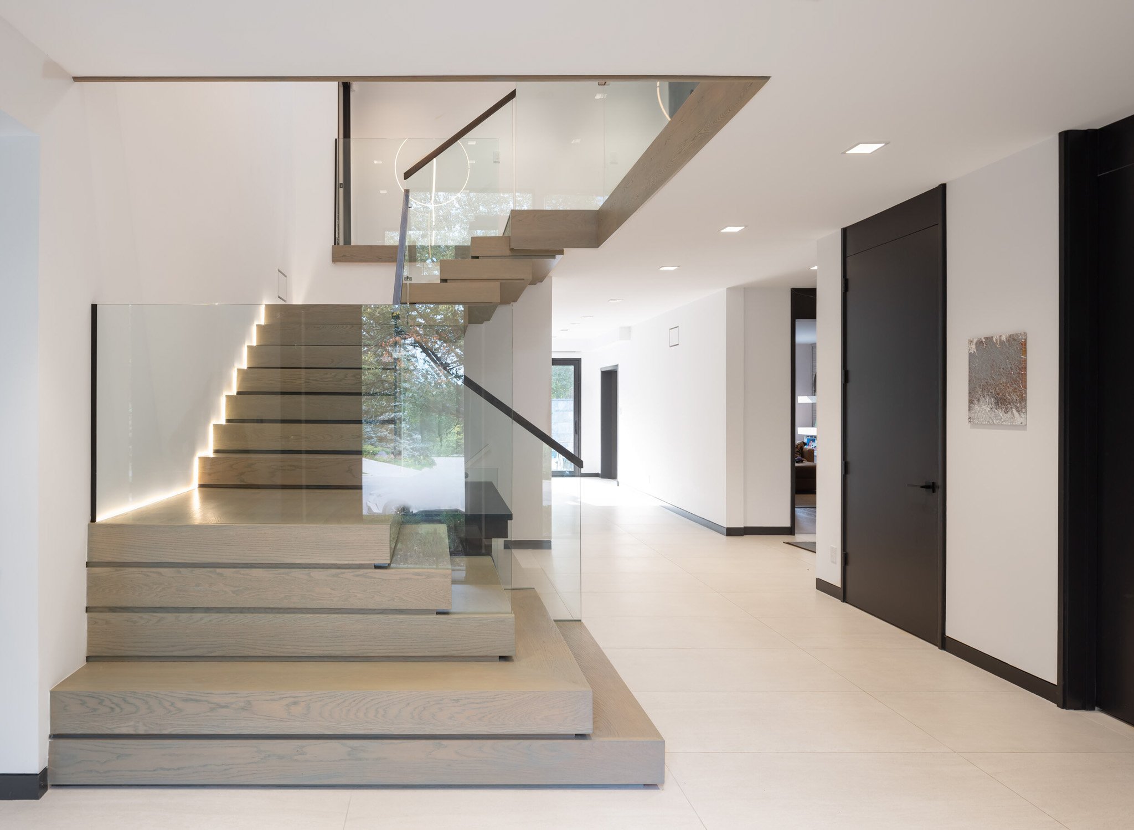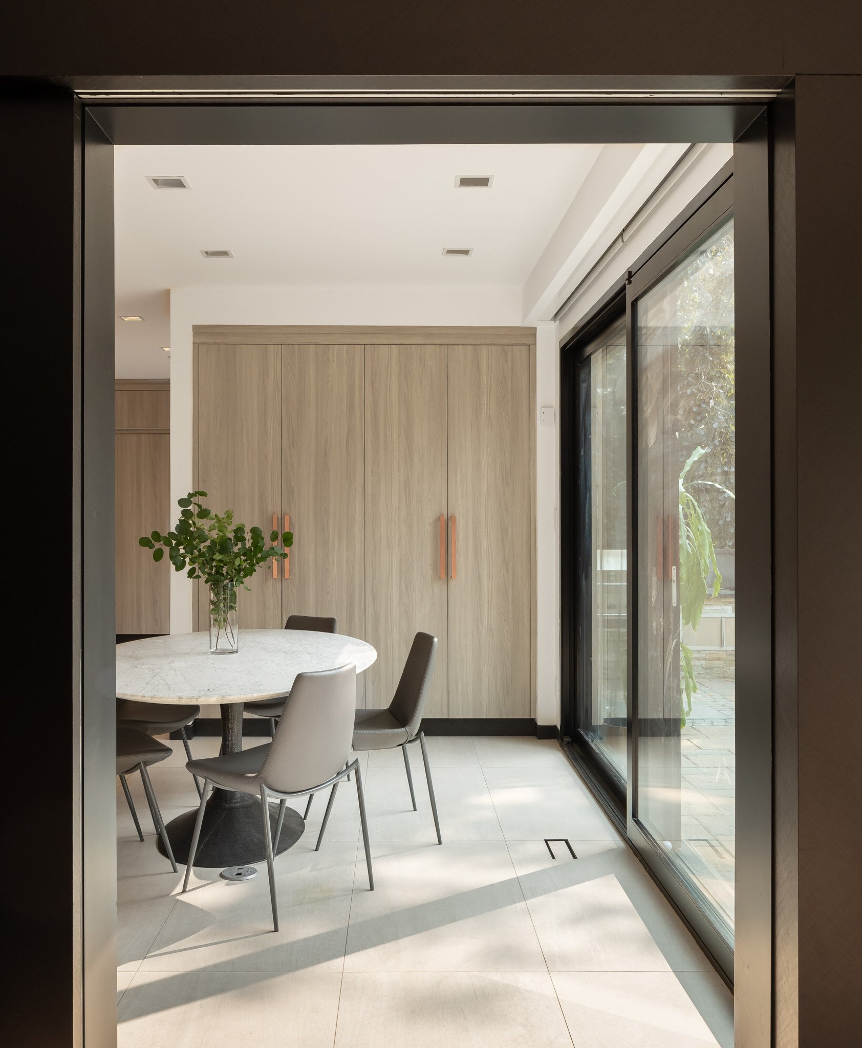The Solution
We designed the main floor with large floor to ceiling windows that overlooked the pool area, with the kitchen in the back of the home, the clients determined that a front family room would be better for their needs.
With high front windows and millwork around a fireplace, we designed the main floor to be open and airy. The dining room table was located next to the kitchen island. Our philosophy to have sufficient floor space was maximized on the second floor.
Two large front bedrooms with a shared main bathroom were designed for their two children, a laundry room with drying area and storage was created, and finally, the master bedroom retreat was placed in the rear of the home.
The master suite included two large separate his and her walk-in closets, a well-appointed master bathroom with a double shower, soaker tub, double vanity, and a water closet.
And finally, we added two bedrooms, a full 3 piece bathroom, a weight room, a recreation room, and an office in the basement.


















