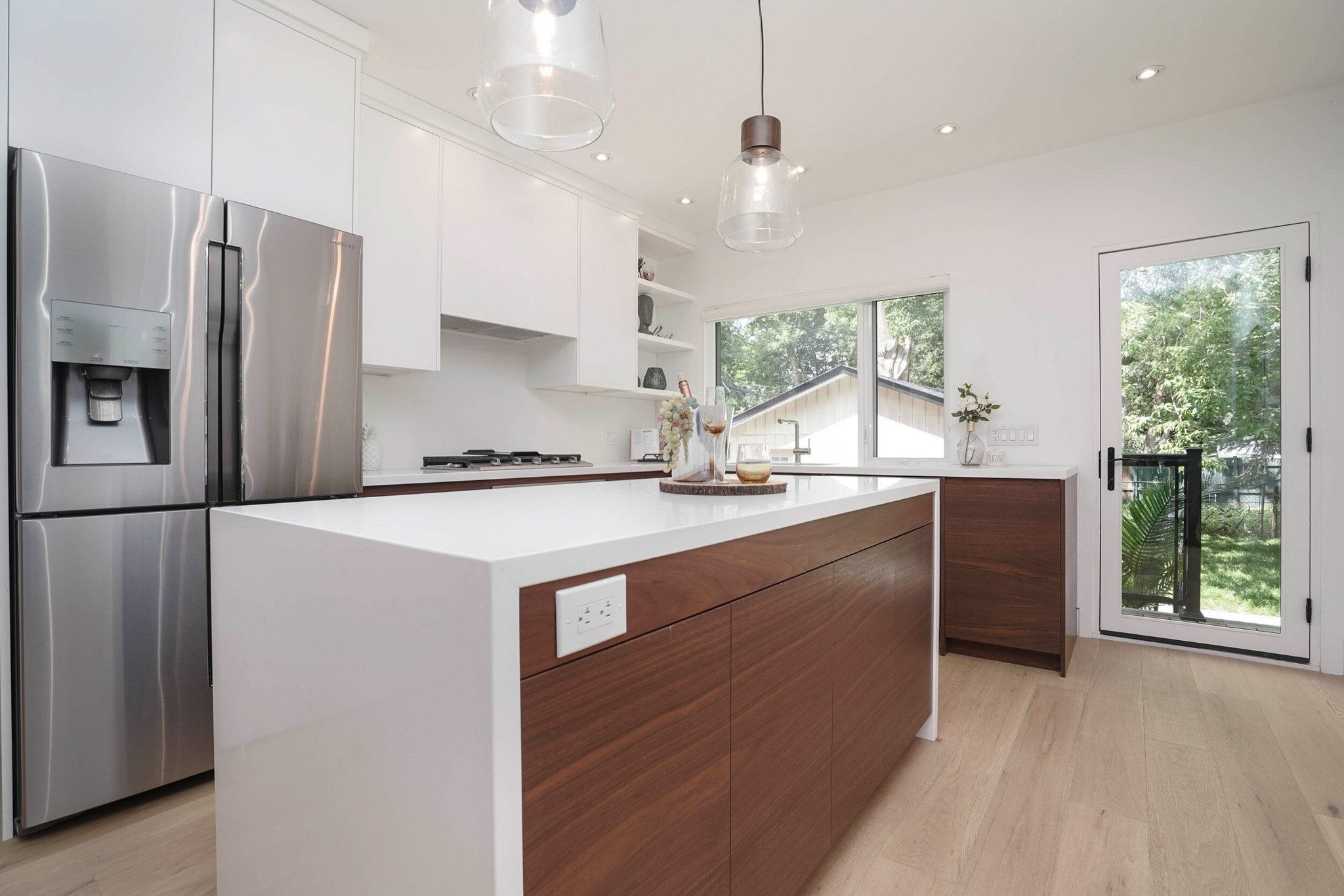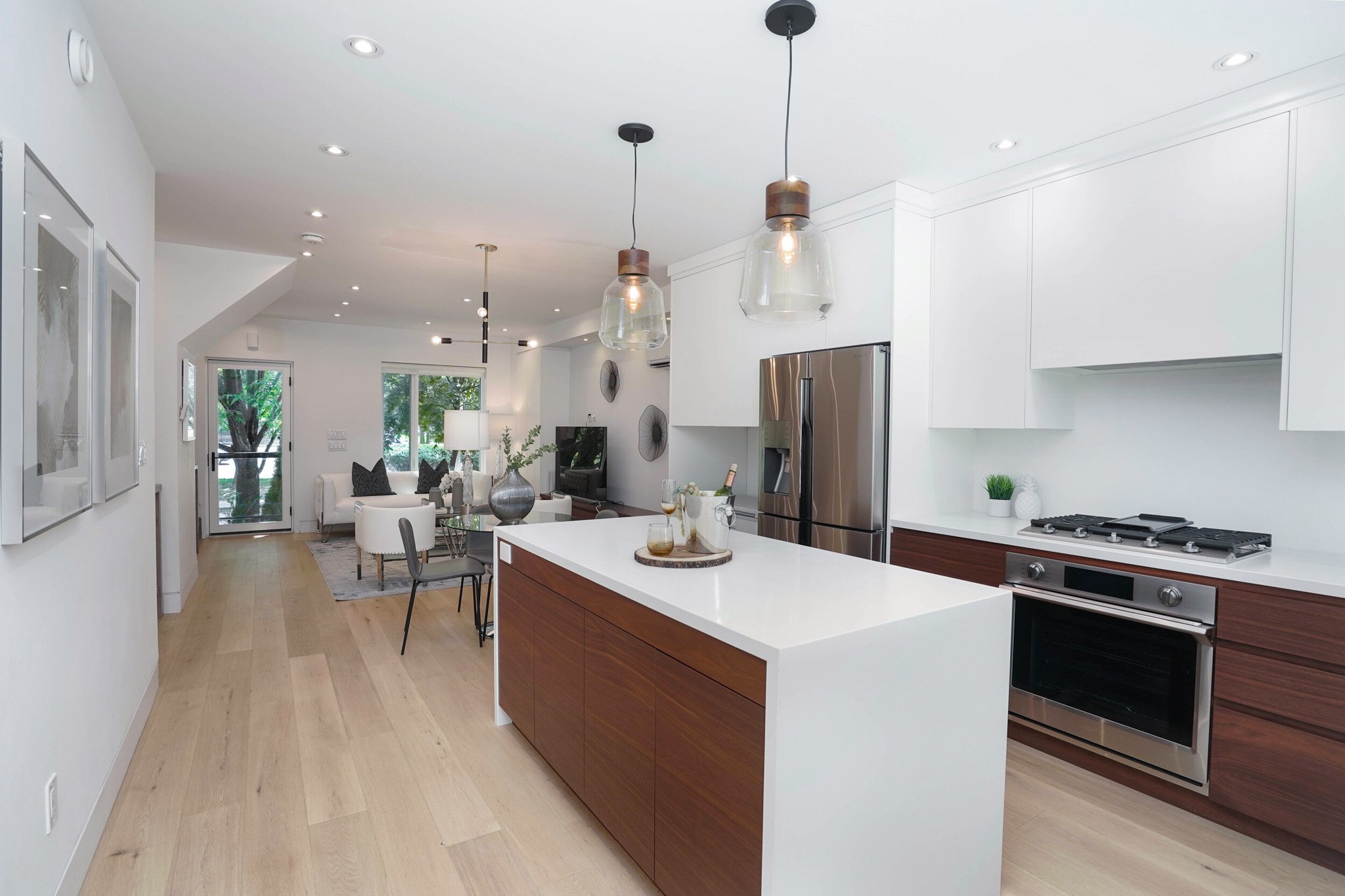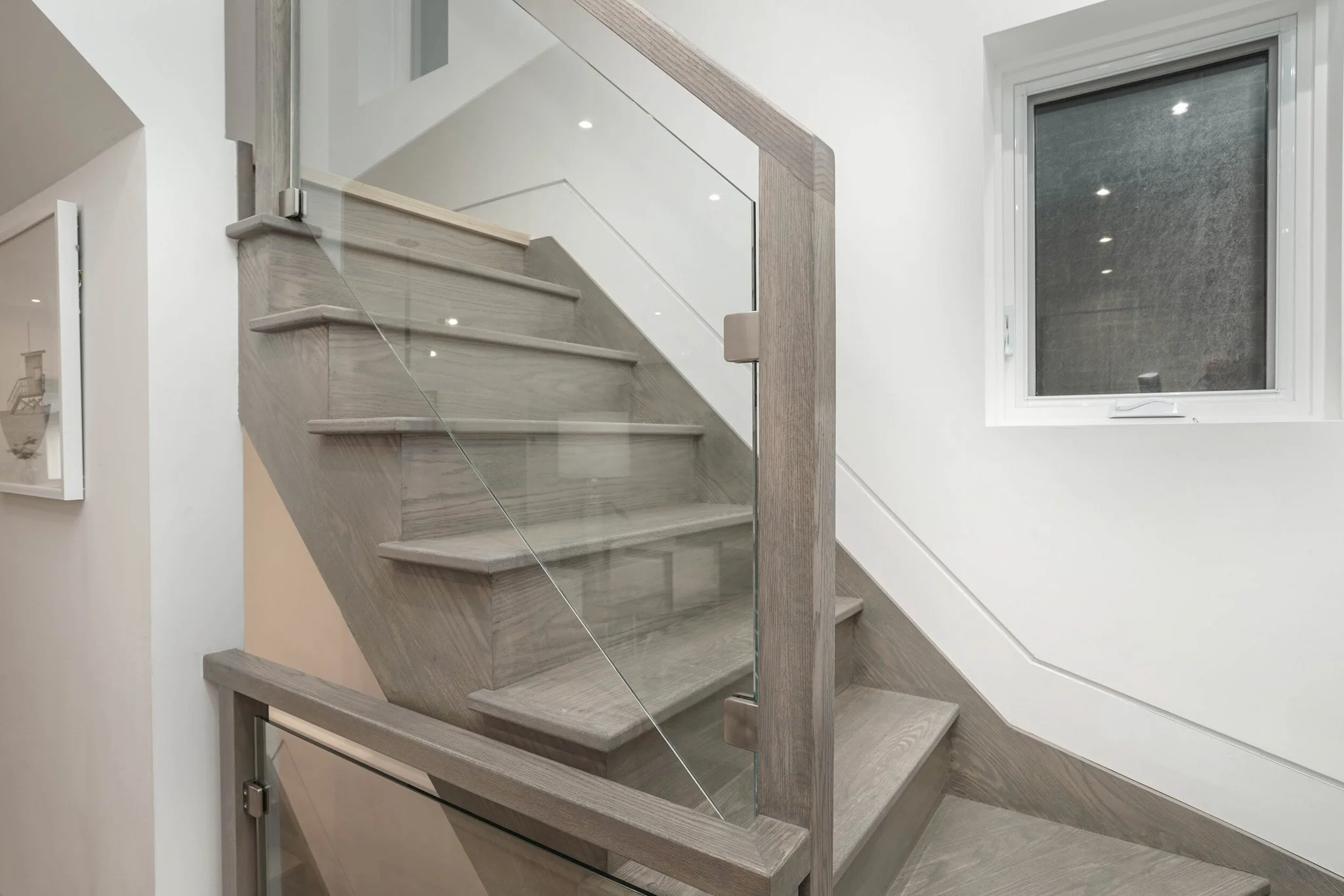The Solution
A three storey addition was requested by the client with a rear yard separate basement entry to a one-bedroom apartment. The main floor was completely opened up with the rear wall blown out to accommodate the new addition per each floor.
A custom kitchen was installed with the sink overlooking the rear yard. All new upgraded doors and windows were installed in old and new openings. As the home was fully gutted, all new electrical, plumbing, and mechanicals (boiler, rads, and an ERV) were installed. The old floor joists were removed, all new wall framing and a new third-floor roofing structure were built.
Three full bathrooms were installed, two on the second, one on the third, and a powder room on the main floor.
The open concept main floor, which included a powder room and access to the basement mechanicals was anchored by the exquisite millwork and waterfall island. The large front door and living room and back kitchen windows brought the outside into the home!
The ceilings along with the floors were light and soft in colour. This overall palette was carried throughout the home.
We changed the outside cladding of the addition by incorporating galvalume and black metal siding in select areas.
The overall effect of marrying traditional Toronto brick homes with a modern accent provides a striking visual of what Old Toronto was and what New Toronto is becoming!























