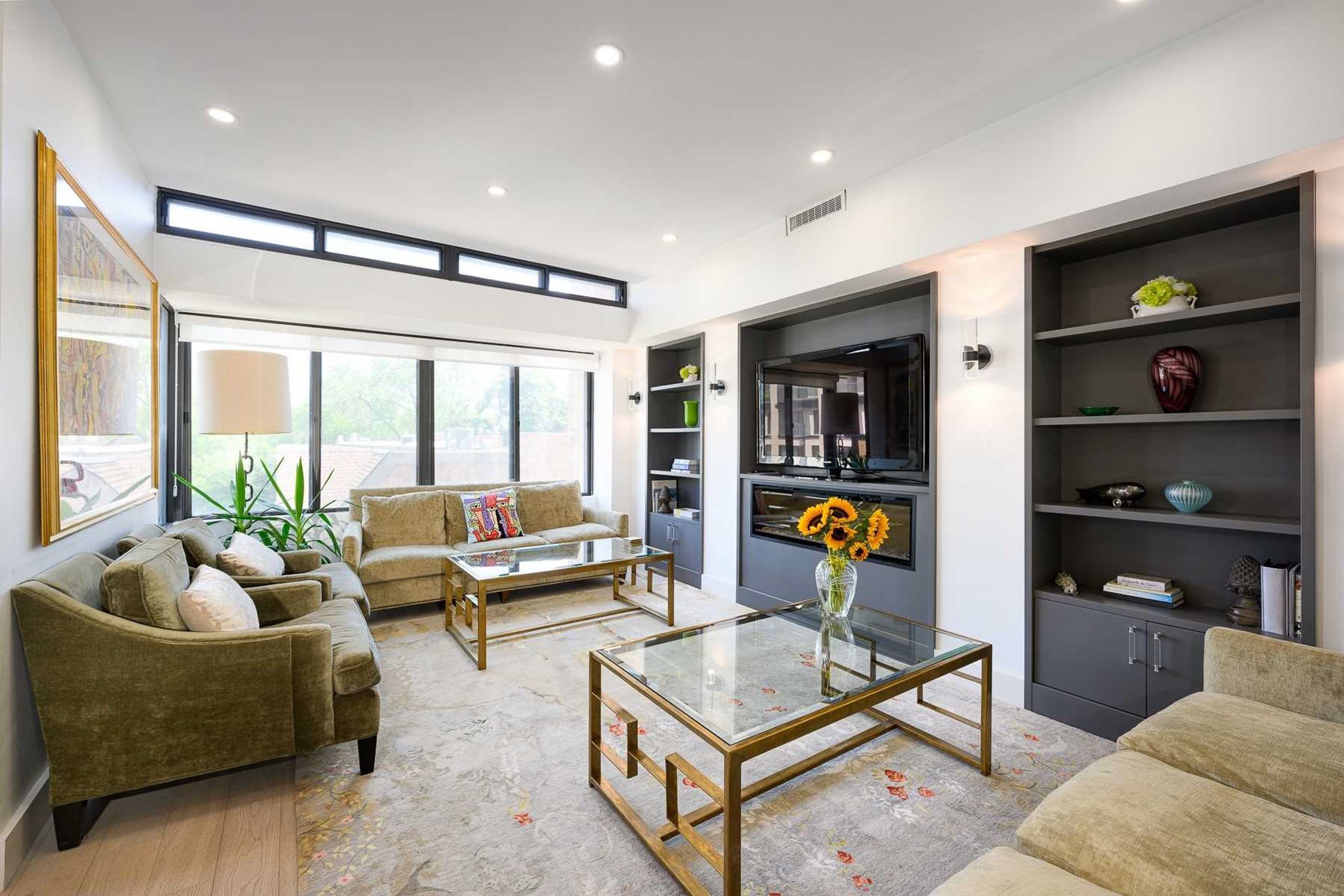
Toronto Townhome Renovation
Photo Credit for all Images on this Page: HouseSigma.com
Project Details
The Problem
This was a dated condominium, in a highly sought-after area. Everything needed to be redone: flooring, bathroom, kitchen, layout, family room orientation, lighting, and storage.
The Solution
We built the wall in the primary suite to provide privacy in the primary bathroom and increase the storage from non-existent to being plentiful in a walk-in closet. Redesigned and refocused the family room with custom millwork that made entertaining and use of the space more fulfilling. Walls were added to provide a hallway to a powder room and repurposed a storage area in the kitchen to a pantry as well as an eat-in bar area. Finally, we moved the kitchen sink to be over the window.
What Our Client Said
“I am happy to recommend Harvey and his team at First Place Homes. They created a great design that added amazing lighting and made the house feel a lot larger. It used to have popcorn ceilings but we got rid of that and really turned the house from bland to exciting.
It was amazing to create a space that was really original and unique, we got rid of all the dated materials and relocated the sink because it really didn’t work well in the original place.
The primary bedroom is a super comfortable private lounge space now and the bathroom has a massive double shower. Everything was built on time and within the budgets we had discussed. Everyone was pleasant to work with.”
— Alstair R. ★★★★★






















